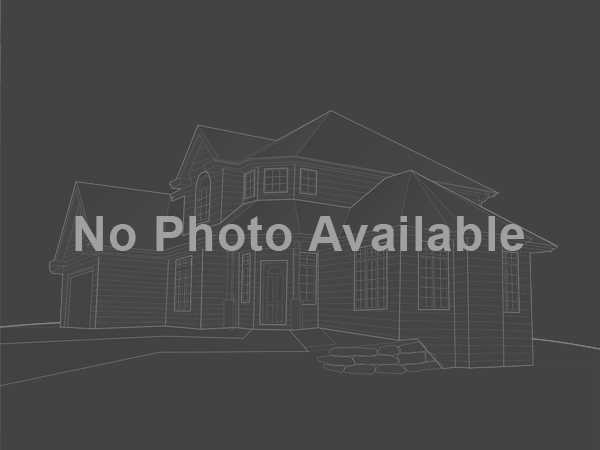Beds4
Baths3Full11/2
Sq.Ft.3,602
Year1969


My Texas Home Resource
(469) 771-0723
Status:
Sold
Property Type:Single Family
MLS #:20498563
Sq. Feet:3,602
Date Sold:1/17/2024
Lot Size:0.41 Acres
County:Dallas
Monthly HOA:$33
Spacious custom-built one-owner ranch home in the highly esteemed well-established Northwood Hills Estates. Circular drive, lovely curb appeal, mature trees and a large backyard. Oversized grand marble foyer with elevated curved ceiling. Generously sized formal living and dining rooms. Family room has floor-to-ceiling brick fireplace and built-ins. Large kitchen with 2 pantries plus a butler's pantry bar area with a split door leading to the family room with triple slider overlooking beautiful back yard with mature trees and patio. Guest suite has a private full bath. Jack and Jill bath with dual sinks between two bedrooms. Separate powder room for guests. Primary bedroom has 3 closets and separate closet entrances, gentleman's with built-in drawers and lady's with vanity. Den-office has a fireplace, built-in bookcases and slider to back patio. Voluntary HOA includes a security guard's watch several times throughout the day and night. Absolutely endless possibilities!
Detailed Maps
Community Information
Address:6541 Ivyglen Drive, Dallas, TX 75254
County:Dallas
City:Dallas
Subdivision:Northwood Hills Estates
Zip Code:75254
School Information
School:Richardson ISD
High School:Richardson
Junior High School:Westwood
Elementary School:Northwood
Architecture
Bedrooms:
4
Bathrooms:
3 Full / 1 Half
Year Built:1969
Stories:1
Style:Ranch, Traditional
Construction Materials: Brick
Roof: Asphalt
Parking Features: Garage Single Door, Circular Driveway, Garage, Garage Door Opener, Garage Faces Rear, Golf Cart Garage, Oversized, See Remarks, Storage
Parking Spaces Garage: 2
Features / Amenities
Interior Features: Built-in Features, Cable TV Available, Chandelier, Decorative Lighting, Double Vanity, Eat-in Kitchen, High Speed Internet Available, Paneling, Pantry, Walk-In Closet(s), In-Law Suite Floorplan
Appliances: Dishwasher, Disposal
Flooring: Carpet, Marble, Parquet
Fireplace Features: Den, Double Sided, Family Room, Gas Logs, Gas Starter
Laundry Location: Utility Room, Washer Hookup
Exterior Features: Covered Patio/Porch
Security Features: Security Guard, Security Service, Security System Owned, Smoke Detector(s)
Patio and Porch: Covered
Heating: Central, Fireplace(s)
Cooling: Central Air
Total Rooms:11
Rooms
| Level | Size | |
| Living Room | 1 Level | 18.00x16.00 |
| Dining Room | 1 Level | 14.00x16.00 |
| Kitchen | 1 Level | 17.00x14.00 |
| Breakfast Room | 1 Level | 12.00x11.00 |
| Laundry | 1 Level | 9.00x7.00 |
| Guest Suite | 1 Level | 13.00x14.00 |
| Family Room | 1 Level | 18.00x24.00 |
| Den | 1 Level | 9.00x15.00 |
| Bedroom-Primary | 1 Level | 19.00x13.00 |
| Bedroom | 1 Level | 13.00x13.00 |
| Bedroom | 1 Level | 12.00x12.00 |
Property Features
Lot Size:
0.41 Acres
Lot Dimensions:Less Than .5 Acre (not Zero)
Lot Features: Few Trees, Landscaped, Level, Lrg. Backyard Grass, Sprinkler System
Waterfront: No
Utilities: City Sewer, City Water
Utilities: City Sewer, City Water
Fencing: Wood
Directions:Hwy 75 to Beltline Road West, then Left on Dartbrook Drive, Right on Ivyglen Drive
Tax and Financial Info
Unexempt Taxes: $23,036
Association Type: Voluntary
HOA Fees: $400 (Paid Annually)
Listing Agent/Office
 Listing provided courtesy of Theodor Jacobsen, Fathom Realty (888-455-6040).
Listing provided courtesy of Theodor Jacobsen, Fathom Realty (888-455-6040).Schools
Similar Listings
Similar Recently Sold
 Information is deemed reliable, but is not guaranteed accurate by the MLS or NTREIS. The information being provided is for the consumer's personal, non-commercial use, and may not be reproduced, redistributed or used for any purpose other than to identify prospective properties consumers may be interested in purchasing. Real estate listings held by brokerage firms other than My Texas Home Resource are marked with the NTREIS IDX logo and information about them includes the name of the listing brokerage.
Information is deemed reliable, but is not guaranteed accurate by the MLS or NTREIS. The information being provided is for the consumer's personal, non-commercial use, and may not be reproduced, redistributed or used for any purpose other than to identify prospective properties consumers may be interested in purchasing. Real estate listings held by brokerage firms other than My Texas Home Resource are marked with the NTREIS IDX logo and information about them includes the name of the listing brokerage.NTREIS data last updated February 24, 2024.


